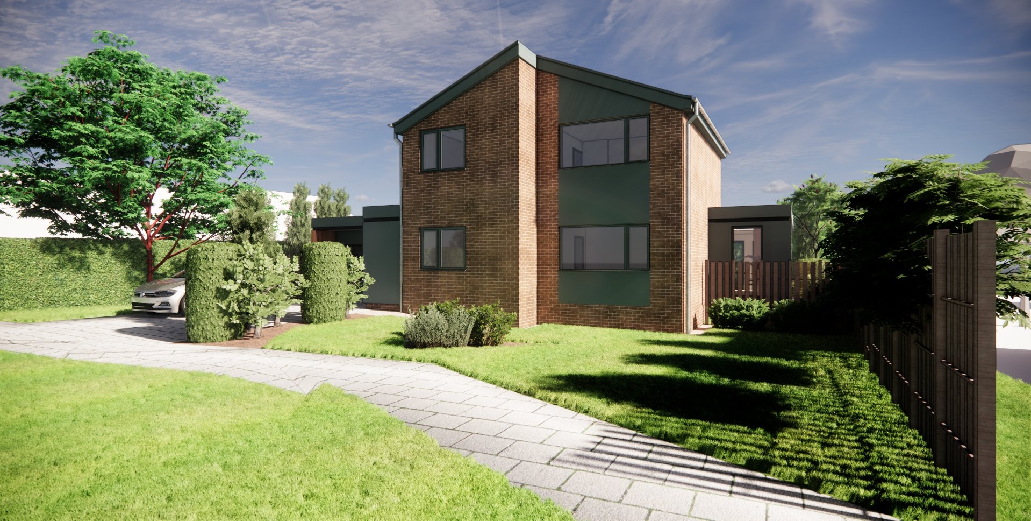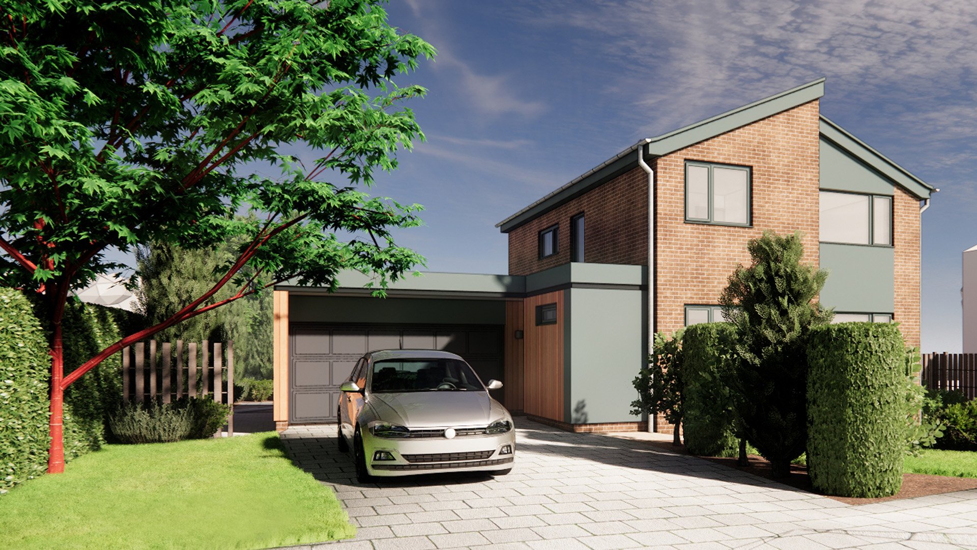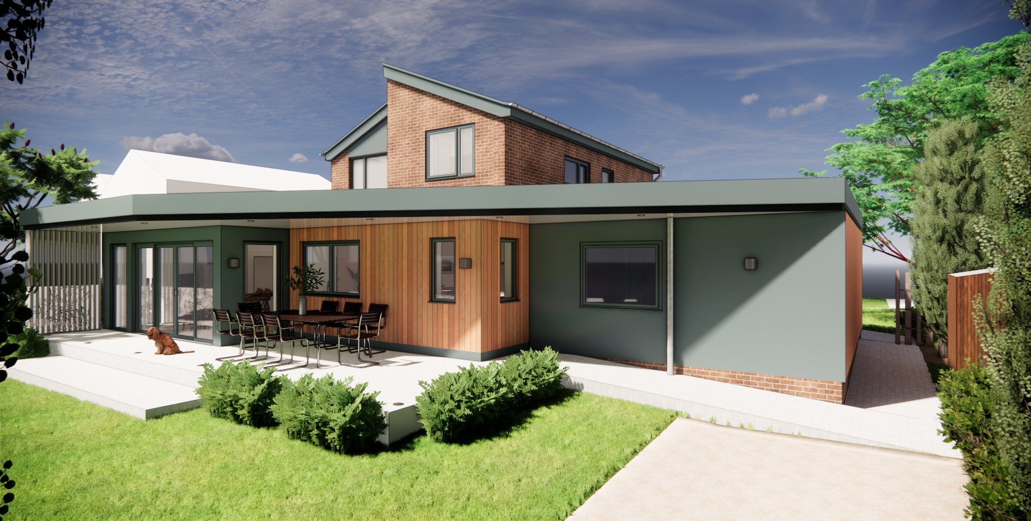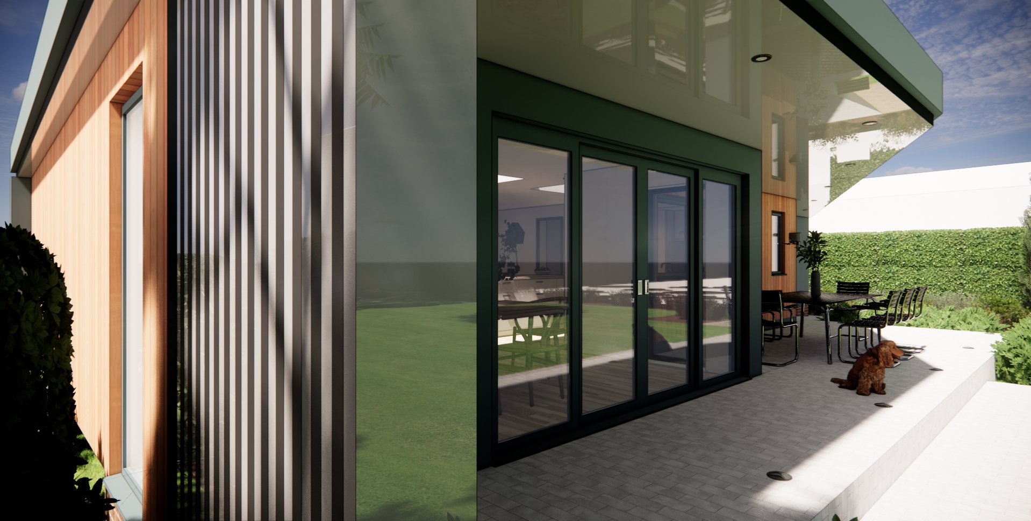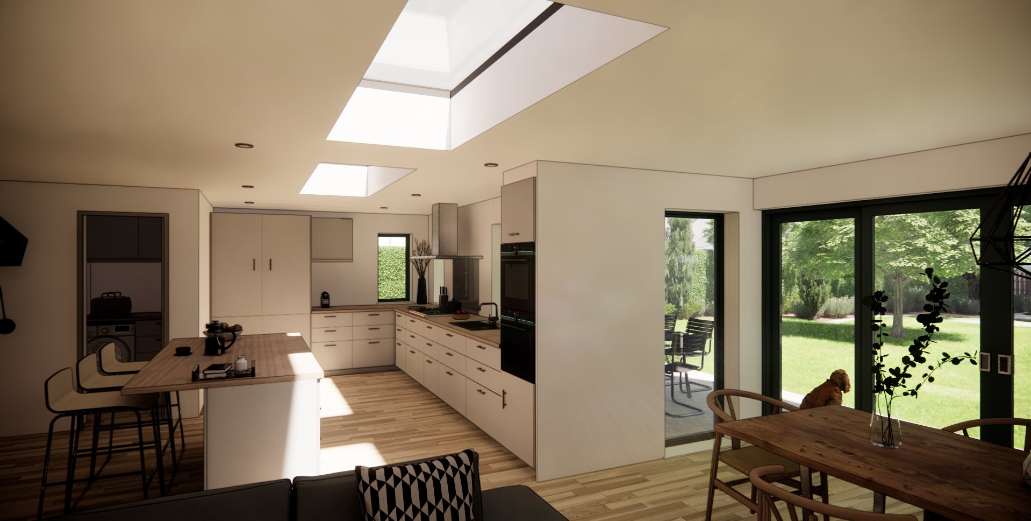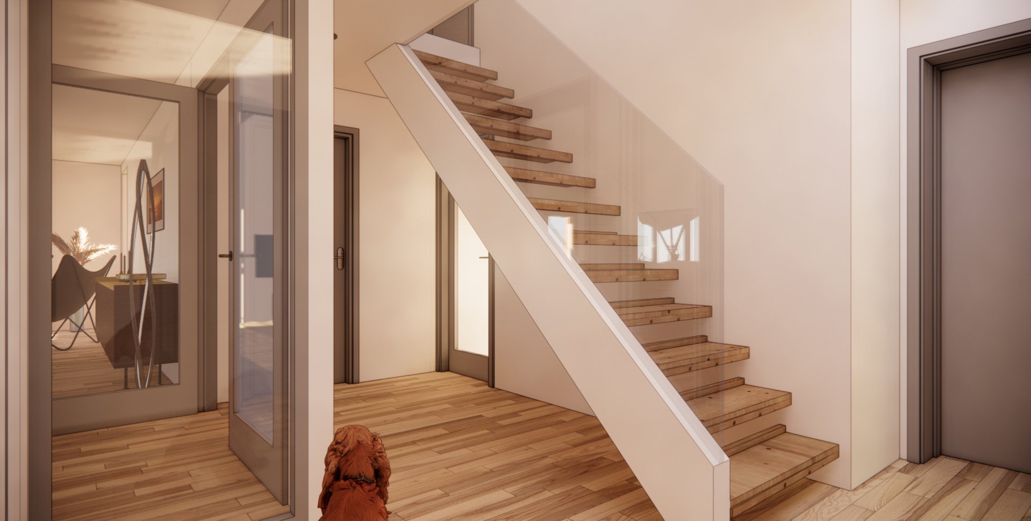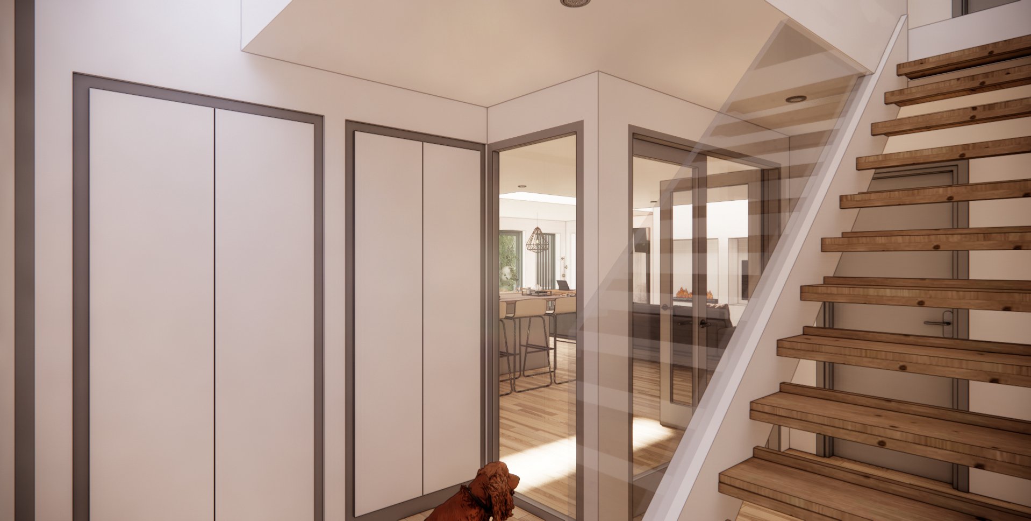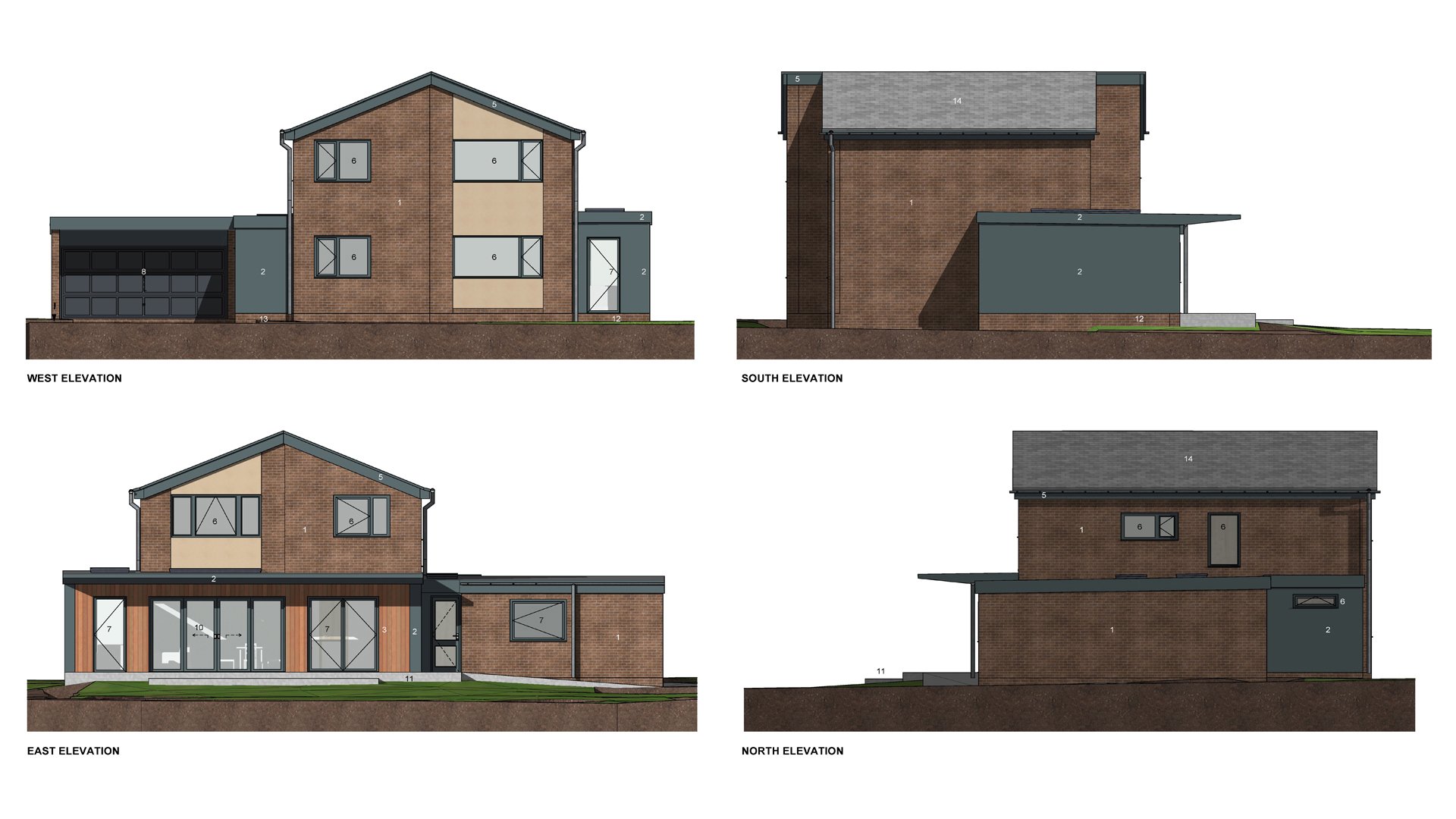queensway MORPETH
Our brief was to create a link between the rear garden and the kitchen in this 1980s detached property on a small residential estate in Morpeth.
For this project, the client wanted to bring more light into the centre of the house and add an extension to the rear of the existing property.
We created an open plan kitchen and lounge with skylights to bring additional light into the entrance space. We also dressed the garage with timber to unify the new ground floor appearance.

