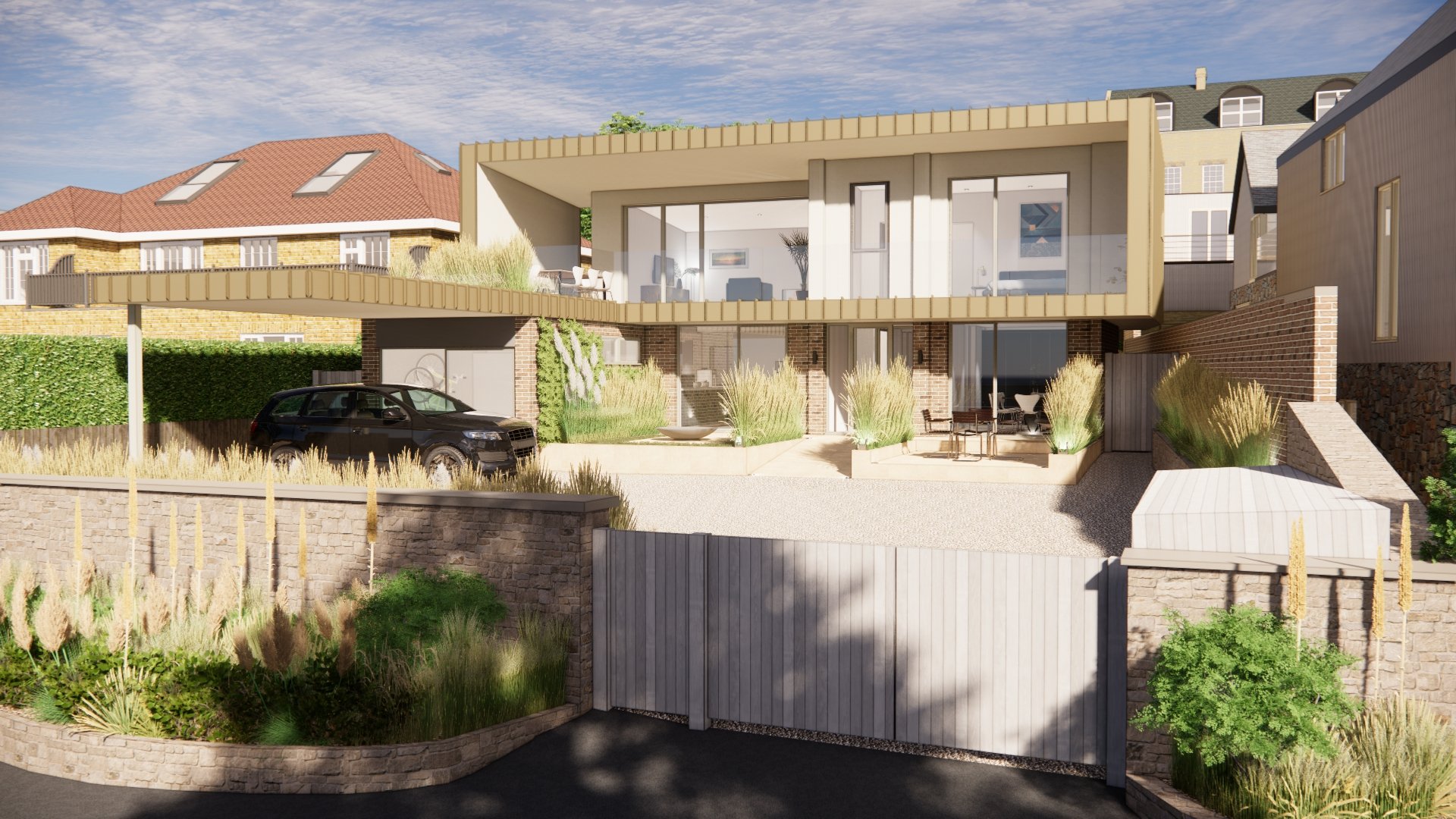the saltings alnmouth
An almost complete demolition and remodelling of a 1960’s three bedroom property overlooking the estuary in picturesque Alnmouth.
The footprint and layout of the proposed house will not fundamentally change from the existing; however, the re-design is seen as an opportunity to address some of the issues associated with the current property.
The 1960’s dwelling works well as an ‘upside down’ house to maximise the views of the River Aln Estuary from first floor. The concept for a new remodelled house looks to retain the ‘upside down’ layout but improve the functional layout of the existing dwelling.
The proposal future proofs the building by installing a lift to provide access for elderly and mobility impaired individuals. It was concluded that to rationalise and simplify circulation and connect all the existing floor levels both at ground and first floor, that an internal central stairwell and lift needed to be built in part of the external central courtyard.
Another key driver to the proposed layout responds to the fact that the rear garden is currently only accessible by narrow external ground floor passageways along the northern and southern edges of the building. The existing garden is also elevated some 2 to 4 metres above the property, therefore the garden cannot be directly accessed from the house. It was agreed that better connections to the garden were required, and a link from the new first floor stair and lift landing was desirable with wheelchair access in mind.






















