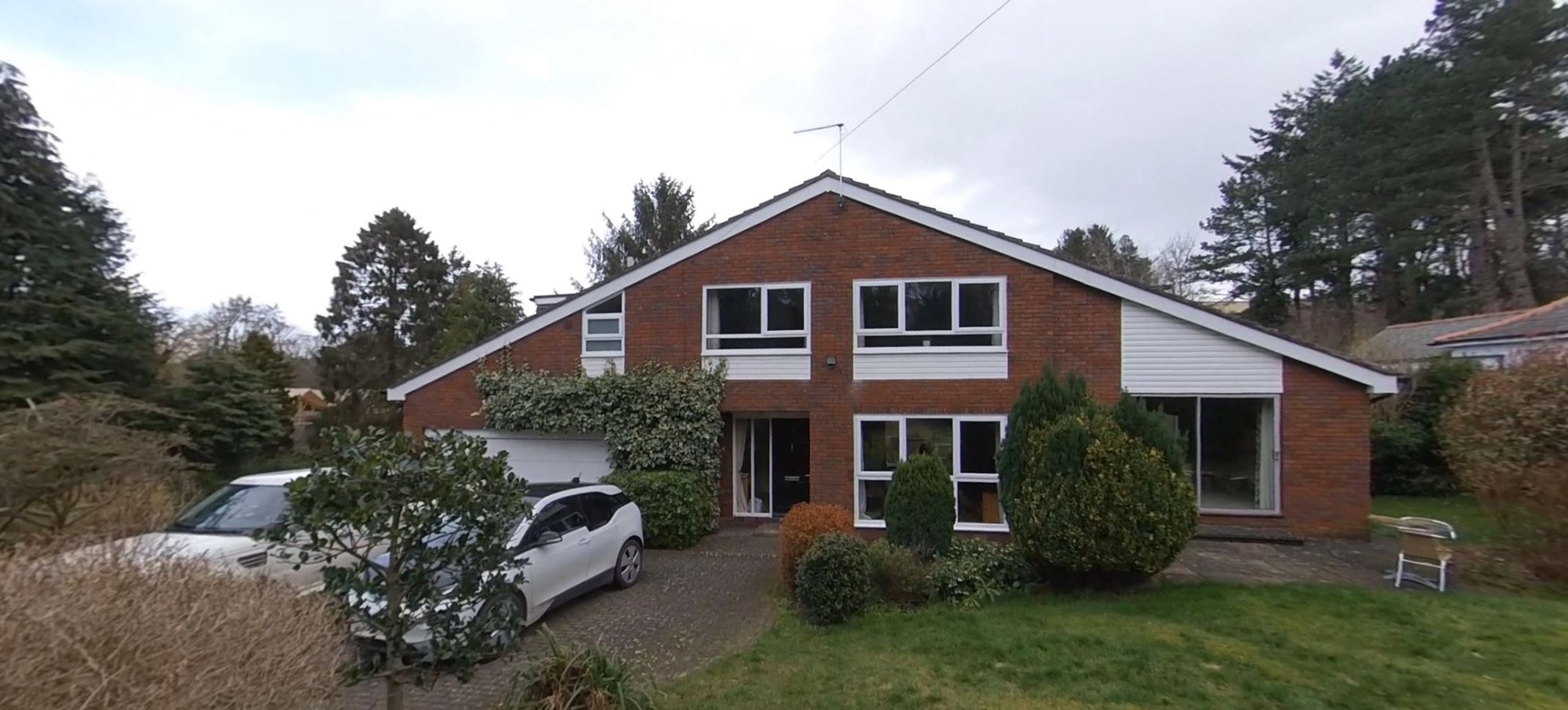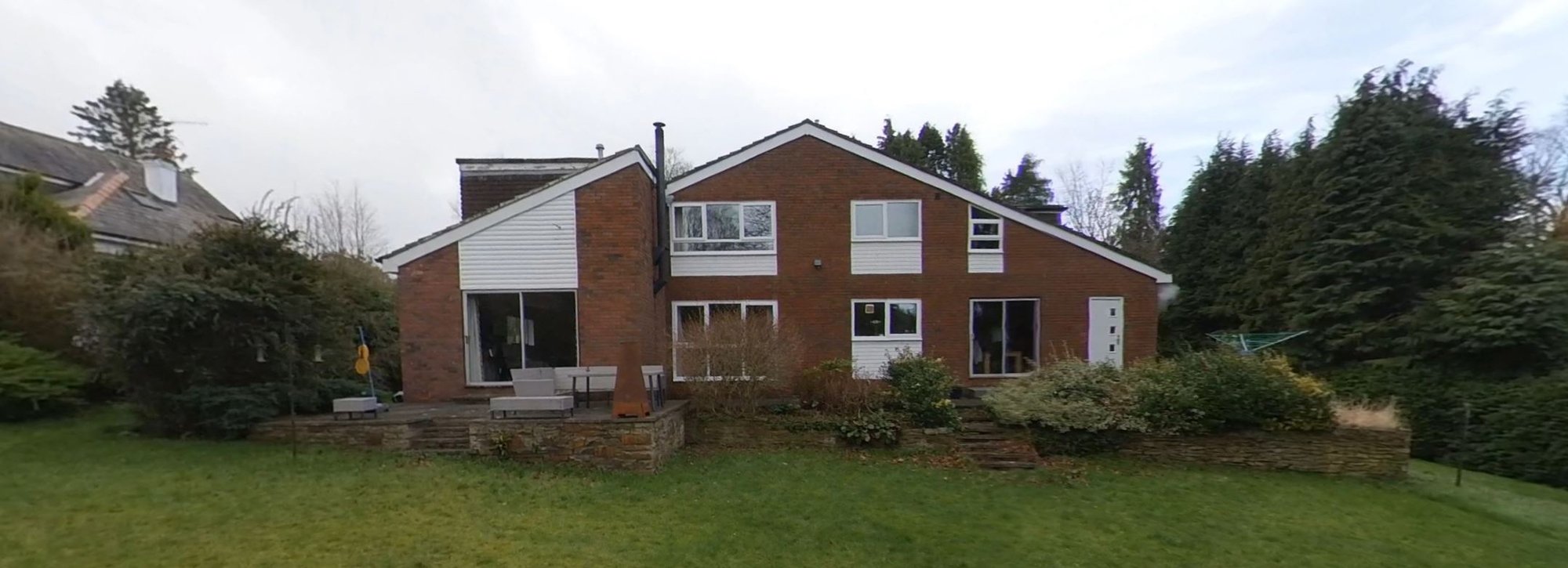Stocksfield HOuse
THAA were commissioned to remodel and modernise a 1980’s property on a leafy road in the Painshawfield Estate Stocksfield.
The project included a re-clad of the existing brick facade with timber cladding and insulated render, plus the addition of a new first floor rear balcony for the masterbedroom. A split level terrace to the rear was part of the landscape design.
The ground floor internal layout of the property was reconfigured to create a modern open plan interior which benefited from the introduction of more natural light due to the large expanses of glazing added to the facade.
The kitchen was relocated to a more central position and the staircase opened up by adding a roof light.
The upstairs of the property was reconfigured to create a large masterbedroom with ensuite, walk-in wardrobe and balcony.



















