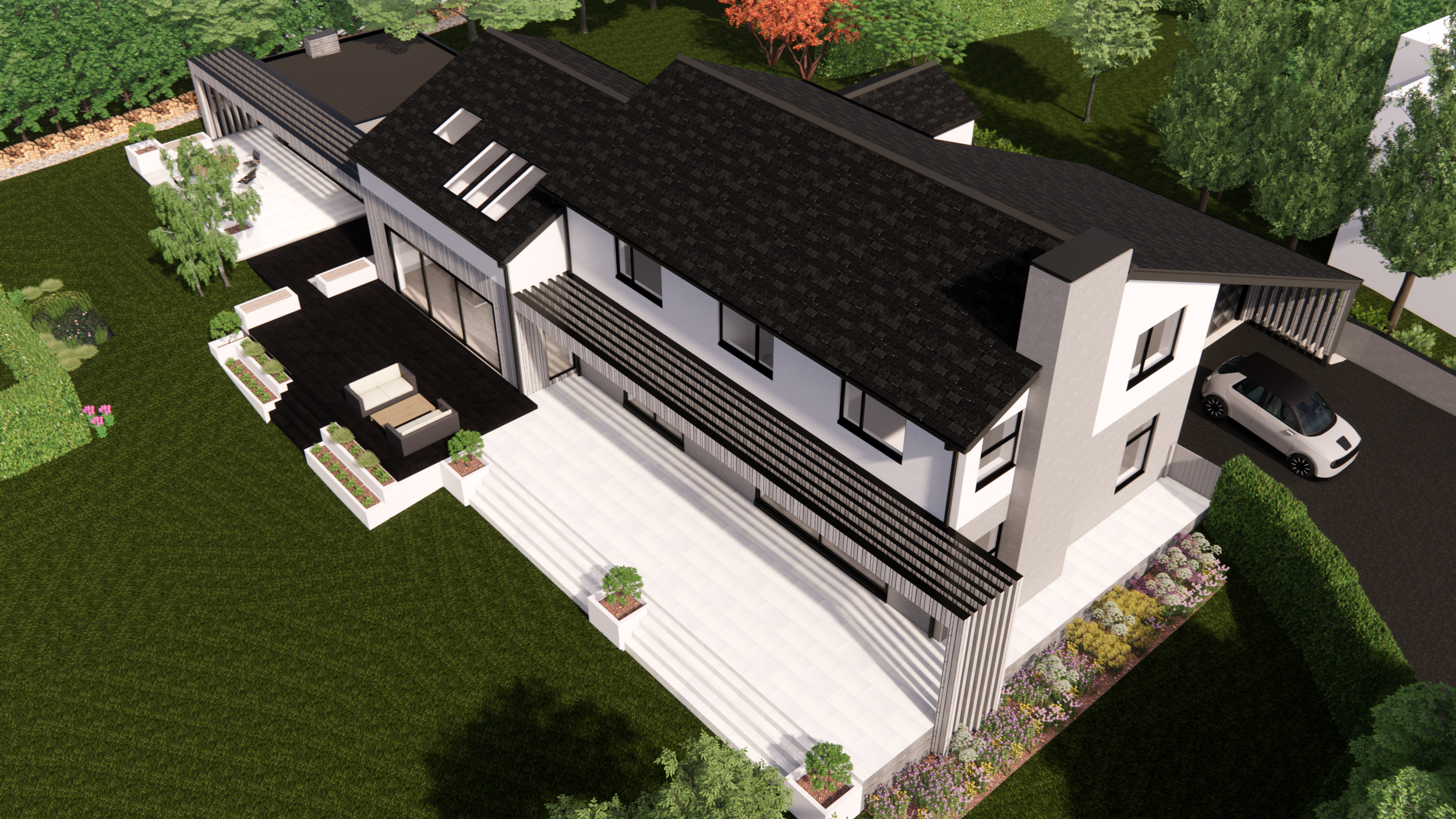hexham house
On this project, the client wanted to revitalise their family home by bringing more light into the building, improving the dated façade and adding a new summer outbuilding for entertaining guests.
The addition of large glass sliders to replace existing fenestration, as well as wrapping the building in an insulated render and a complimentary timber cladding system created a far more thermally efficient building.
The design included adjusting roof lines and the introduction of timber canopies which unified and enhanced the aesthetic appeal of the property.
The new outbuilding provided a secondary kitchen and indoor/outdoor living space as well as an adjacent storage area for garden accoutrements.










